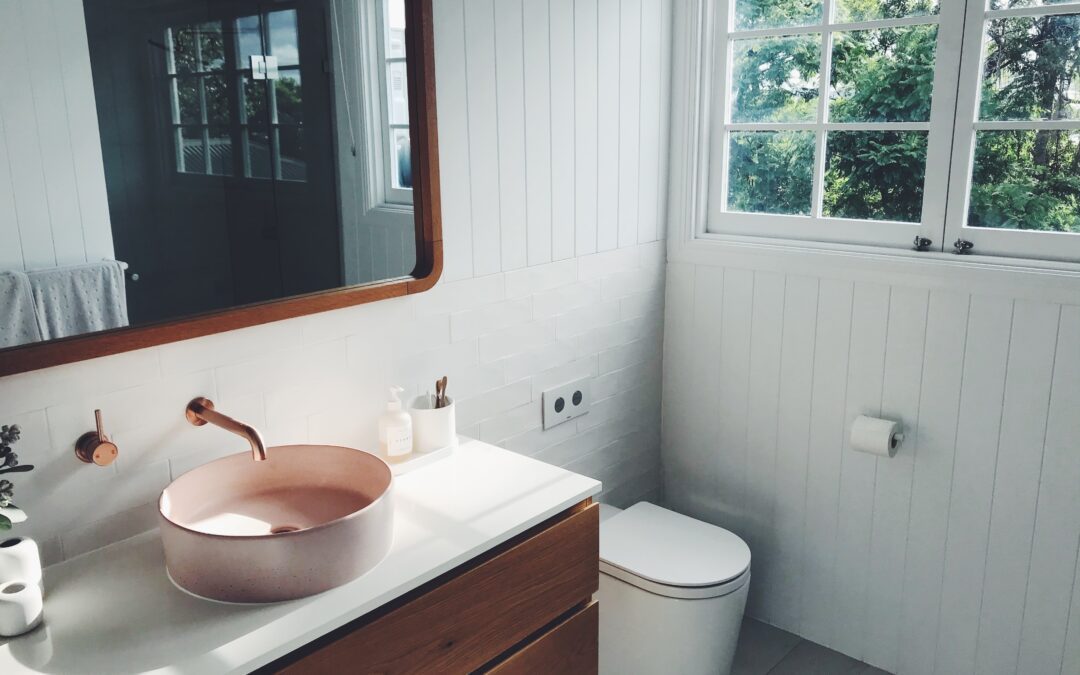Designing a small kitchen or bathroom can be a challenging task. Limited space means that every inch must be utilized efficiently to create a functional and attractive space. Here are some design considerations to keep in mind when designing small kitchens and bathrooms and maximizing space.
Maximize Storage
One of the biggest challenges in a small kitchen or bathroom is finding enough storage space. Without adequate storage, your space will quickly become cluttered and disorganized. To maximize storage, consider using every inch of space available. For example, consider installing cabinets or shelves above the toilet in a small bathroom or using a tall pantry cabinet in a small kitchen. Utilize the space under the sink with storage baskets or cabinets. Vertical storage solutions can help you get the most out of limited square footage.
Use Light Colors
Light colors help make a small space feel larger and more open. Opt for light-colored cabinets and walls in a small kitchen or bathroom. White or light-colored tiles can also help reflect light and make the space feel brighter. Consider using a light-colored countertop or flooring to help create a cohesive and airy feel.
Consider the Layout
When designing a small kitchen or bathroom, the layout is key. Consider how you move through the space and the flow of the room. In a small kitchen, consider a galley-style layout, which features parallel counters with a walkway in between. This layout maximizes space and creates a streamlined look. In a small bathroom, consider a wall-hung toilet and sink to create the illusion of more floor space.
Utilize Multi-Functional Pieces
In a small kitchen or bathroom, every piece of furniture or fixture needs to serve a purpose. Consider using multi-functional pieces that can serve more than one purpose. For example, a kitchen island can double as a dining table or prep space. In a small bathroom, a vanity with built-in storage can provide both storage and counter space.
Optimize Lighting
Lighting can make a huge impact in a small kitchen or bathroom. Consider using multiple light sources to create a layered lighting effect. For example, install overhead lighting, under-cabinet lighting, and task lighting. Task lighting is particularly important in the kitchen, where you need good lighting for cooking and preparing food.
Use Mirrors
Mirrors can help create the illusion of more space in a small kitchen or bathroom. Consider installing a large mirror in a small bathroom to make the space feel larger. In a small kitchen, consider adding a mirrored backsplash or a mirror on the wall to reflect light and make the space feel brighter. In conclusion, designing a small kitchen or bathroom can be a challenge, but with careful consideration of the layout, storage, and lighting, you can create a functional and attractive space. Utilizing multi-functional pieces and light colors, as well as optimizing lighting and using mirrors, can help make your small space feel larger and more open. Remember to make every inch of space count and focus on maximizing storage to keep your small kitchen or bathroom organized and clutter-free.



 Schedule An Appointment
Schedule An Appointment